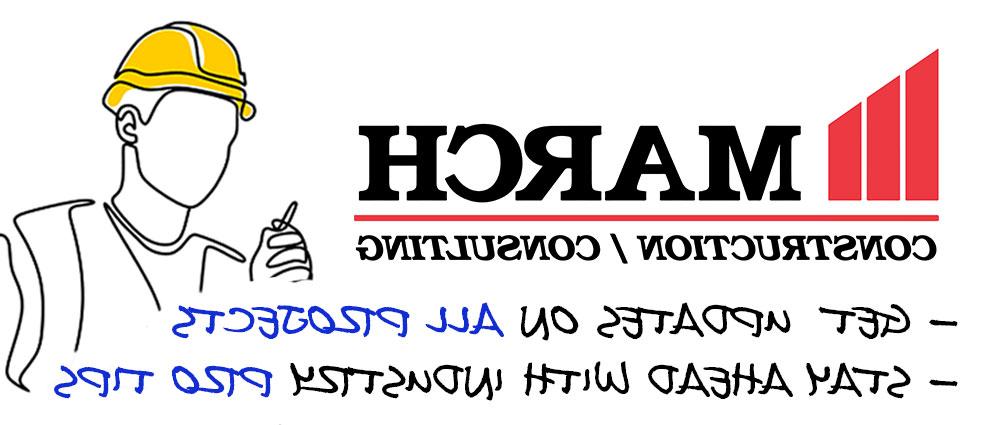
With the cost of living skyrocketing across the country, the idyllic single-family home of our parents’ generation is becoming unrealistic for many families.
This has led to an increased interest in multi-residential living. Keep reading as we explore some of the latest trends that are improving comfort, safety, and functionality in multi-family structures.
Energy Efficiency

Energy efficiency is a primary concern in contemporary construction. It is an even higher priority in multi-residential structures. These buildings have a 24/7 demand for utilities and lighting, with more doors and windows opening and closing than a standard single-family residence.
There are numerous construction techniques that can help improve a multi-residential building’s energy efficiency.
- Large windows for natural daylighting.
- Strategic orientation to optimize sun and wind patterns.
- Solar panels and other forms of PV technology to maximize the creation of renewable energy.
- A comprehensive insulation infrastructure.
There are many types of sustainable wall, floor, and ceiling insulation that can improve the building’s R-value and create a comfortable interior environment for residents.
Buildings aiming for a true net-zero approach can even take insulation efforts to the framing itself via insulated concrete forms.
This innovative approach to framing uses a series of rebar reinforced, double insulation framing blocks. They are locked in place at the construction site and filled with concrete. The result is a solid, one-piece wall that is completely impervious to moisture, pest, and air infiltration.
With an R-value greater than 23.5, insulated concrete walls create a basis for energy efficient buildings that structural wood framing panels cannot match.
Wellness Spaces
Mental health initiatives are increasingly important in 2024, and architects are looking for ways to improve quality of life through their designs. Not only in the professional sector, but in residential building as well.
On-site fitness centers and yoga studios are a great place to start. Biophilic design is also worth consideration. Nature can do wonders for boosting mood.
Pools, outdoor community spaces for relaxation, and private areas for reading/working can all enhance the well-being of residents.
By creating seamless transitional spaces–such as rooftop decks, connected patios, and sliding glass doors that allow ample light transmission–builders can promote connectivity with nature for boosted mood of residents.
An example of this type of amenity-forward thinking is one of March’s recent projects, The Wyldes, a new 399-unit luxury apartment building in Harrison, New Jersey.
Residents can enjoy the game room, pool hall or fitness facility, or step outside to the building’s courtyard or rooftop for a barbecue and firepit.
The Wyldes, which consists of studios as well as one- and two-bedroom units, also offers many of its residents their own balcony or terrace.
Community Spaces

The modern home is more dynamic than ever. It is no longer just a place to sleep after work. More people are living remote lifestyles and using the home as the basis of operations.
Unfortunately, space can be at a premium in multi-residential buildings. It is not always feasible to include home offices, gym rooms, and outdoor spaces for every unit.
Therefore, it is crucial to establish high-quality community spaces. Add conference rooms for residents to host business meetings. Have an outdoor kitchen to reserve for large get-togethers. Include a game room for some leisure time.
When constructing these types of community spaces, it is vital to plan for heavy traffic. Use rugged, yet elegant, polished concrete floors or composite landscaping pavers.
Hang soundproof panels along the walls to localize noise.
Streamlined Waste Management
The residential dumpster situation at apartments and other multi-residential facilities can quickly go awry.
Too many times, one small roll-off is expected to service a dozen units for a whole week. When one unmindful guest tries to stuff something huge into the dumpster, a backlog of debris litters the parking lot for days.
Therefore, it is crucial to build waste management into the design plans. Create an area that can host landfill, recycling, and compost units, providing ample space for service vehicles to access without inhibiting the parking situation.
Schedule multiple service times per week. Include regular bulk pickup days so residents have no excuse for improperly disposing of their large items.
Stay Ahead of the Trends with Innovative Multi-Residential Design
With families looking to beat the rising cost of living, the interest in multi-residential living is only set to increase in the years to come. By considering any of the design trends listed above, architects and developers can create next-level structures that improve the lives of all residents in multi-family facilities.

Author Bio
Brian Jeffries is a freelance writer who loves sharing his knowledge and expertise on construction projects and materials. He lives in Winter Park, Florida where he enjoys spending time with his wife and working on projects in his spare time. Brian’s work as a freelance writer can be found on Building Product Advisor, a construction industry resource site.





